
Have a question?
 booking@trewert.pl
booking@trewert.plNeed quick contact?
 +48 504 700 104
+48 504 700 104
 booking@trewert.pl
booking@trewert.pl +48 504 700 104
+48 504 700 104
| Possible arrangement of the room: 1. Theatrical (30 people) 2. School (22 people) 3. Horseshoe (17 people) 4. Banquet option 1 (30 people) 5. Banquet option 2 (24 people) 6. Oval (20 people) |
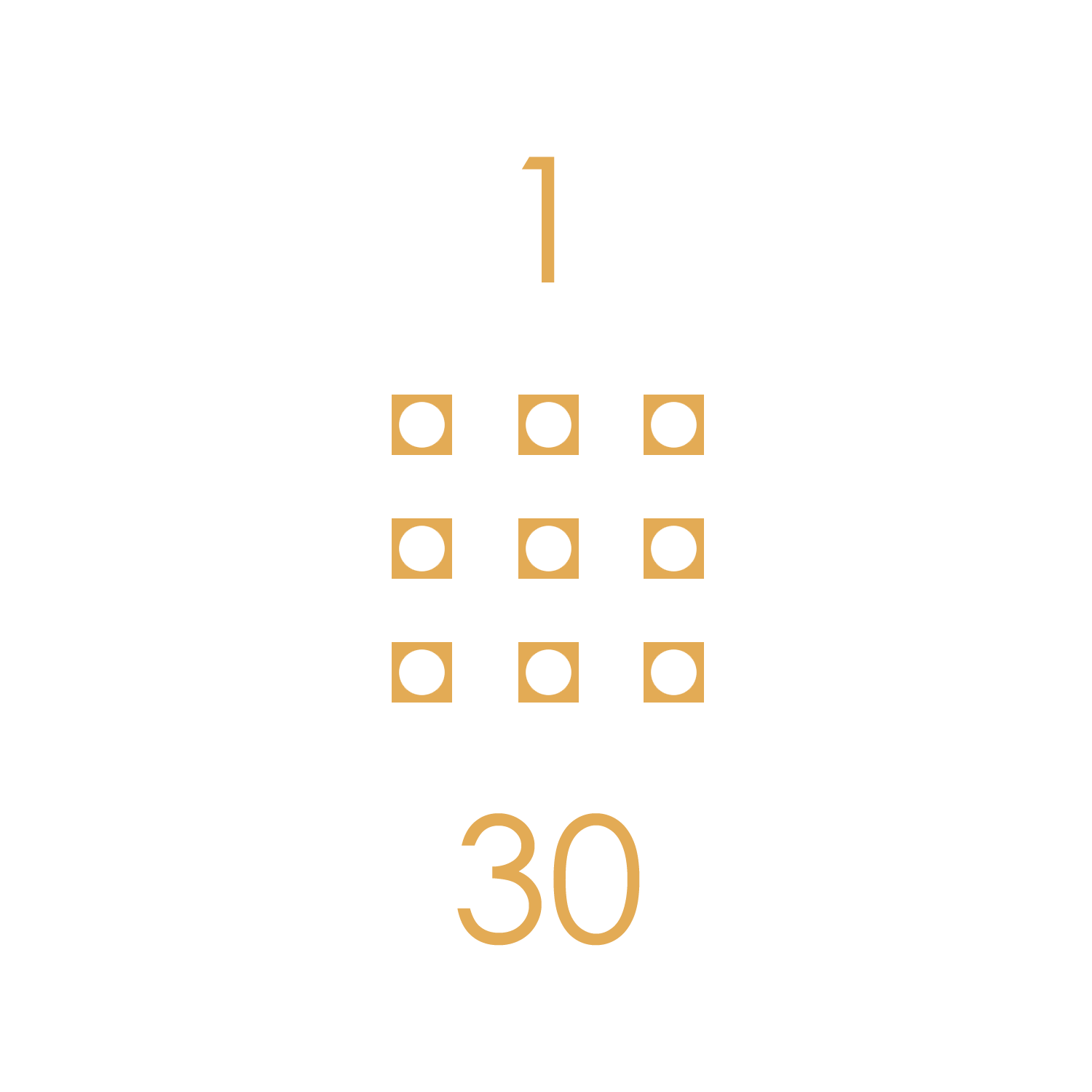 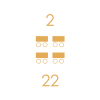 |
|
  |
||
  |
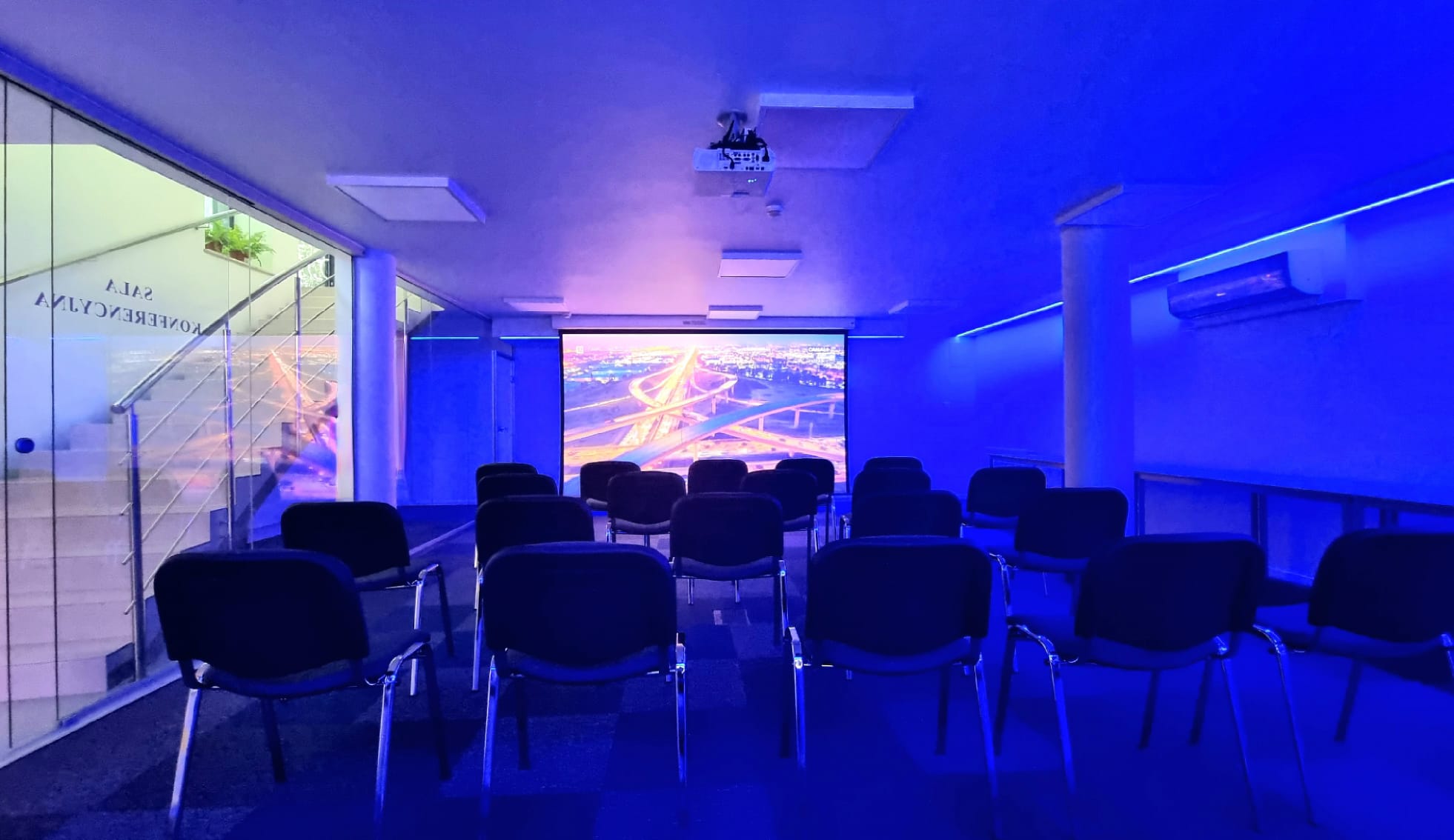 |
 |
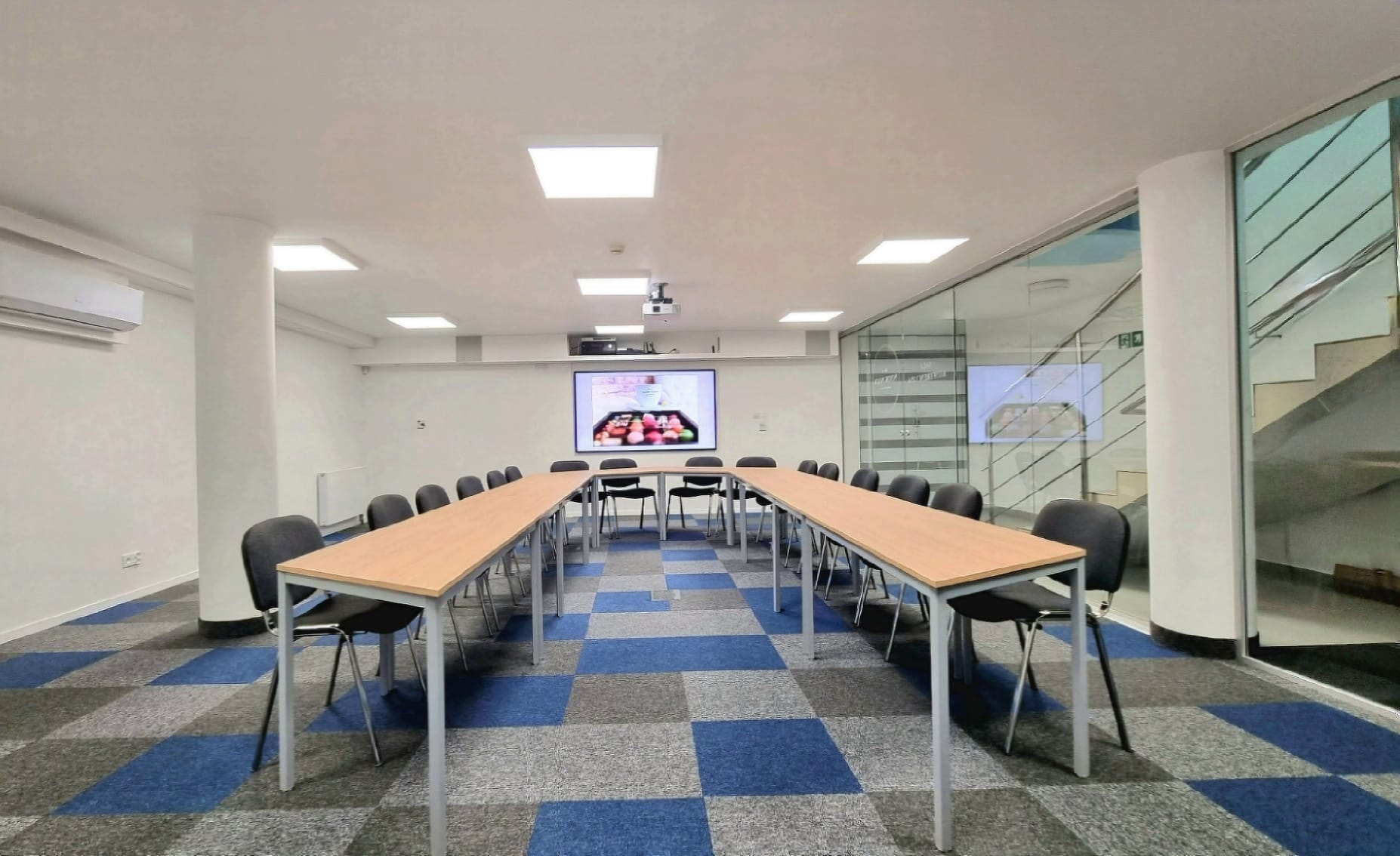 |
.jpeg) |
.jpeg) |
.jpeg) |
 Press and see apartment
Press and see apartment
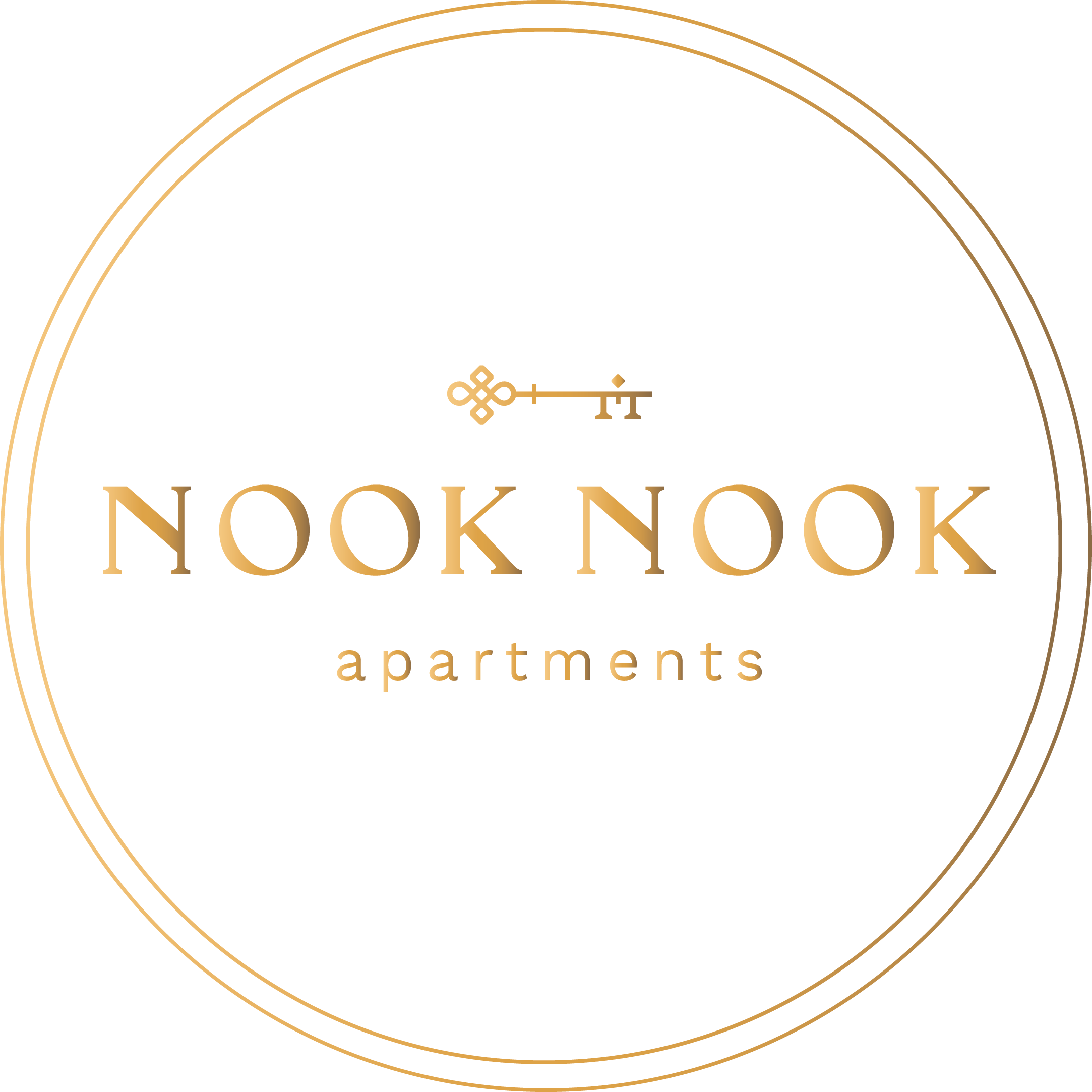
10 /10
Wyśmienity! Niezwykle funkcjonalny apartament z przytulną sypialnią połączoną z łazienką. Chętnie...
Monika - booking
10 /10
Tomasz - booking
10 /10
Kuchnia dobrze wyposażona, wygodne łóżko, miejsce parkingowe...wszystko na plus.
Iv Ona - booking
10 /10
Super miejsce i apartament .Polecam w 100%!
Mariusz - booking
10 /10
Wszystko zgodne z opisem, bardzo ładny apartament, wygodne łóżko.
Iwona W. - website
9 /10
Czysto, wygodnie. Na Stare Miasto pół godziny spacerem. Dodatkowo idealny kontakt z obsługą.
Magdalena - booking
10 /10
Zespół, który zajmuje się obiektem zdecydowanie zasługuje na ocenę 11/10. Obiekt odwiedzam...
Joanna W. - website
10 /10
Bardzo komfortowy apartament, dostęp na kody jest najwygodniejszym sposobem obsługi. Polecam serdecznie...
Maciej - booking
9 /10
Comfortable staying - one of the best Great location esp. if you have a car (ample free parking at the...
Leola - booking
10 /10
Super extra fantastycznie Wszystko w jak najlepszym porządkuDobra lokalizacja dobre wyposażenie i...
Sławomir - booking
10 /10
Andrii - booking
10 /10
Bardzo dobra lokalizacja. Komfortowy i wszechstronny apartament. Dużo miejsca. Duży balkon. Wszystkie...
Mariusz - booking
10 /10
Świetna lokalizacja, apartament czysty i przestronny, to już nasz kolejny pobyt w tym apartamencie i na...
EWa - booking
10 /10
Tomas Gazik - booking
10 /10
Czysto i wygodnie. Świetne wyposażenie. Bardzo sprawna obsługa. Polecam!!
MICHAŁ - booking
10 /10
Czysty, wygodny i świetnie wyposażony apartament. Sprawna obsługa. Wszystko na plus. Polecam!!
Michał B. - website
9 /10
Cisza i spokój. Apartament bardzo ładny a przede wszystkim było bardzo czysto. Polecam z całego...
Dominika - booking
10 /10
Polecam W apartamencie znajduje się wszystko co jest potrzebne ( żelazko, pralka). Apartament urządzony...
Aleksandra - booking
10 /10
Wszystko w zasięgu ręki Wszystkie udogodnienia są rewelacyjne. Mieliśmy wszystko czego można...
Andrzej - booking
10 /10
Wszystko się podobało. Moj ulubiony obiekt w Krakowie. Pokoje czyste, wszystko co potrzebne na miejscu....
Łukasz - website
10 /10
Perfect appartement!! Top host !! Echt een aanrader !!
Ingmar - airbnb
10 /10
Polecam, miejsce zgodne z opisem. Gospodarze komunikatywny. Lokalizacja spokojna.
Aleksandra - airbnb
10 /10
Casa situata nel cuore del quartiere ebraico, a mio parere bellissimo , pieno di ristoranti e bar dove...
Giordano - airbnb
10 /10
Great apartment: very clean and very good location.
Daniel - airbnb
10 /10
Bardzo fajny kontakt z właścicielem. Łóżko wygodne. W pełni wyposażona kuchenka. Obok sklepy i...
Zuzanna - booking
10 /10
Rewelacja Wystrój mieszkania. Porządek. Dogodna lokalizacjaWszystko było w porządku
Grabowska - booking
10 /10
Doskonala pod względem architektonicznym jak i rozwiązań wewnwtrznych.
Ewa A. - website
10 /10
Bardzo czysto. Lokal profesjonalnie przygotowany i nienagannym stanie wizualnym. Wyposażenie pełne. Brak...
Michał G. - website
10 /10
Mega komfort i wysoki standardTępy nóż do krojenia chleba?
Marcin - booking
10 /10
Nowoczesne mieszkanie. Bardzo czyste.Wszytko było super
Agnieszka - booking
10 /10
Wspaniały i bardzo komfortowy oraz czysty apartament.
Hanna - booking
9 /10
Ogólnie piękne mieszkanie, urządzone w moim stylu ,podobała mi się kolorystyka,wygodne łóżko i...
Adrianna - booking
9 /10
Great place to stay when visiting Krakow Easy to acces. Great location. Modern spacious apartament with...
Aleksandra - booking
10 /10
Perfetto ? Fantastico ?Niente tutto ok
Filippo - booking
10 /10
Idealne miejsce! Nowoczesny apartament, czyściutki, dobrze zlokalizowany i profesjonalnie zarządzany...
Michał - booking
9 /10
wtrócę tu niedługo wszystko mi się podobało
Aleksander - booking
10 /10
Świetnie, ale nie bez wad :) Duże Tv, wygodne łóżka, zapewnione miejsce parkingowe, wygodne kanapy w...
Marcin - booking
10 /10
Fancy house, pretty comfortable. Very good position, free parking in the enclosed yard. Supermarket...
luca - booking
10 /10
Polecam ten apartament (da się połączyć łóżka) Cieplutko, cicho, czysto i nowocześnie. Brak...
DekoTrend - booking
10 /10
Bardzo polecam tę apartamenty Cieplutko, cicho i czysto, wygodne łóżko, dwa tv, zmywarka, wejście na...
DekoTrend - booking
10 /10
Piekne apartamenty, bezproblemowy sposób zameldowania, idą mi na rękę z przedłużeniem doby, wysoki...
Natalia O. - website
9 /10
Mooi, groot en schoon appartement met eigen parkeerplaats.
Susanne - booking
9 /10
Die Appartements sind super schön und toll eingerichtet. Die Lage ist super!!! Leider ist die...
Andrea H. - website
10 /10
Ogólnie warunki lokalowe oraz parking.
Sylwia - booking
10 /10
EverythingNothing
sinclair - booking
9 /10
Mieszkanie czyste i wyposażone we wszystko co niezbędne. Mega wygodny materac. Miejsce parkingowe przy...
Katarzyna - booking
10 /10
Komfortowy, czysty, dobrze wyposażony apartament. Wygodne łóżka i rozkładana sofa. Zaciemniane...
Magdalena - booking
10 /10
Bardzo miła obsługa. Problem z kanapa rozwiązany w sposób szybki, grzeczny i dopasowany do potrzeb...
Dorota - booking
10 /10
Apartament z dwoma sypialniami Czystość, lokalizacja. Stosunek jakości do ceny bardzo dobry....
Darek vel LOCZEK - booking
10 /10
Czystość, balkon, aneks kuchenny, łazienka, wystrójDwa materace
Jakub - booking
10 /10
Bardzo czysto, wszystko super, wygodnie, dobra lokalizacja.
Karina Z. - website
10 /10
Bardzo fajny apartament :) To już drugi pobyt w tym apartamencie. Dokładnie jak poprzednio, wszystko...
Monika - booking
10 /10
This is a fantastic place to stay for both short and long term. We were in Kraków for a concert at Klub...
Victoria - airbnb
10 /10
Great apartment, very clean, and has everything you need. The only thing I would mention is that the...
Kayleigh - airbnb
10 /10
Das Appartment war sehr gut und in einer exzellenten Lage. Wir empfehlen es auf jeden Fall weiter!
Angelo - airbnb
10 /10
Beautiful apartment in a perfect location with free parking Very good location, free parking, large...
Szabolcs - booking
10 /10
The apartment was great and we were were satisfied with everything during our stay
Zsolt - airbnb
10 /10
Świetny apartament
Szymon - booking
10 /10
lovely, apartment, spacious and clean. Good location
Leena - airbnb
10 /10
Obiekt super nie ma żadnych minusów
Piotr B. - website
10 /10
Szczerze polecam Apartament przestronny, czysty, nowoczesny i urzadzony z dobrym gustem. Wielki plus za...
Katarzyna - booking
10 /10
Polecam Czysto, miło i schludnie.
Michal - booking
10 /10
Free parking, cozy apartment with all the necessary utilities. Nice kitchen.
Tetiana - booking
10 /10
Polecam pobyt w apartamencie. Lokalizacja obok parku bardzo mi odpowiadała. Apartament wygodnie...
Katarzyna - booking
10 /10
Wszystko bardzo dobrze. Mogłoby być ciut cieplej w sypialni. Caly cześć pobyt bardzo przyjemny. Jak...
Aleksandra G. - website
10 /10
świetnie wspominam pobyt w tym miejscu, serdecznie polecam
Bartek - airbnb
10 /10
Great stay, 10 minutes walk from old square and the perfect spot!!
Alanna - airbnb
10 /10
Piękny apartament, można się poczuć jak w domu. Super wygodne łóżko :) Świetna lokalizacja....
Anna - airbnb
10 /10
Polecam Czysto, parking
Tomasz - booking
9 /10
Wszystko ok Czystość, jakość , parking
Joanna - booking
10 /10
Bardzo ładne wnętrza, dokładnie jak na zdjęciach, duża łazienka ze sporym prysznicem. Fajnie, że w...
Małgorzata - airbnb
9 /10
Buena ubicación y limpieza Lo mejor es la comodidad de la cama y que haya dos habitaciones separadas para...
Nerea - booking
10 /10
Wie immer super sonst würde ich nicht schon zum 3ten Mal buchen
Arthur - airbnb
10 /10
The apartment is spacious with all necessary facilities, sparking clean. There is enough parking place...
Olesya - booking
10 /10
Отличное расположение.очень удобные апартаменты, есть...
Vikamayzur - booking
10 /10
Organizacja, kontakt... wszystko super. Lokalizacja idealna.
RAV73-PL - booking
9 /10
everything was great, apartment was clean, check in instruction also perfect and others things, the bed...
Galina - booking
10 /10
Bardzo ładny pokój, wszystko czyste i zadbane, dodatkowe wyposażenie typu mikrofalówka, pralka.
Alicja - booking
9 /10
Przyjemny apartament Ładny apartament w pięknej kamienicy, w dogodnej lokalizacji na Kazimierzu.
Dzięcioł - booking
10 /10
Ślicznie, bardzo czysto, dobra lokalizacja,jak będę w Katowicach to napewno tam wracam, jest wszystko...
Dawid - booking
10 /10
Super apartmán ☺️ Ubytovanie bolo naozaj veľmi pekné. Splnilo všetky naše očakávania, preto by...
Evkaa - booking
10 /10
Ubytovanie bolo blízko centra, tak isto bola blízko zastávka elektricky. Apartmán bol čistý,...
Branislav - booking
10 /10
Wszystko ok,parking przy obiekcie,cisza,do centrum ok 20 min pieszo
Marcin S. - website
10 /10
Не работала печь
Yuliia - booking
10 /10
Отлично! Прекрасные апартаменты, чистые, комфортные....
Uladzislau - booking
10 /10
Ottimo appartamento in centro Ottima posizione, permette di girare il centro di Cracovia in maniera...
Mauro Privitera - booking
10 /10
Pięknie urządzone mieszkanieAlarm który sam włączyłem ? zanim pierwszy raz dostałem się do...
Zbigniew - booking
10 /10
Czystość, komfortowy salon, wyposażenie kuchni. To duże plusy. Swobodny dostęp do lokalu dzięki...
Marek - booking
10 /10
Apartament na 5+ Czysto, pachnąco, przytulnie ... Kuchnia w pełni wyposażona...Sypialnia super i ma...
Gosiek - booking
10 /10
住みたいくらい最高でした!...
Tomoko - booking
10 /10
Apartament wspaniały, wszystko na najwyższym poziomie. W apartamencie wszystko co potrzeba, czuliśmy...
Ewelina Z. - website
9 /10
The room was very good, spacious and clean. Lots of amenities: (dishwasher, washing machine, coffee...
Сергийчук - booking
10 /10
Все понравилось
Shlomo M. - website
10 /10
Подходит для длительного проживания Практически Всё....
Vadzim - booking
10 /10
Bardzo polecam, bardzo czysto i mieszkanie bardzo ładne.
Aleksandra - airbnb
10 /10
Czysto i komfortowo. Niczego nie brakowało. Parking zamykany na terenie posesji.
Iwona R. - website
10 /10
Apartament godny polecenia Apartament godny polecenia. Parking zamknięty na terenie posesji. Czysto i...
Jacek - booking
10 /10
Rewelacyjny apartmane, super lokalizacja, świetny kontakt w właścicielem. Polecam!
Żaneta S. - website
9 /10
Polecam :) Wszystko super. Czyściutko, wyposażenie wystarczające.Podwójne łączone łóżko, materac...
Marcin - booking
10 /10
Отличный номер. Интерьер со вкусом. Есть все для...
Александр - booking
© 2024 nooknook.pl - wszystkie prawa zastrzeżone.
design by : LEMONPIXEL.pl / Rezerwację online obsługuje : HOTRES.pl